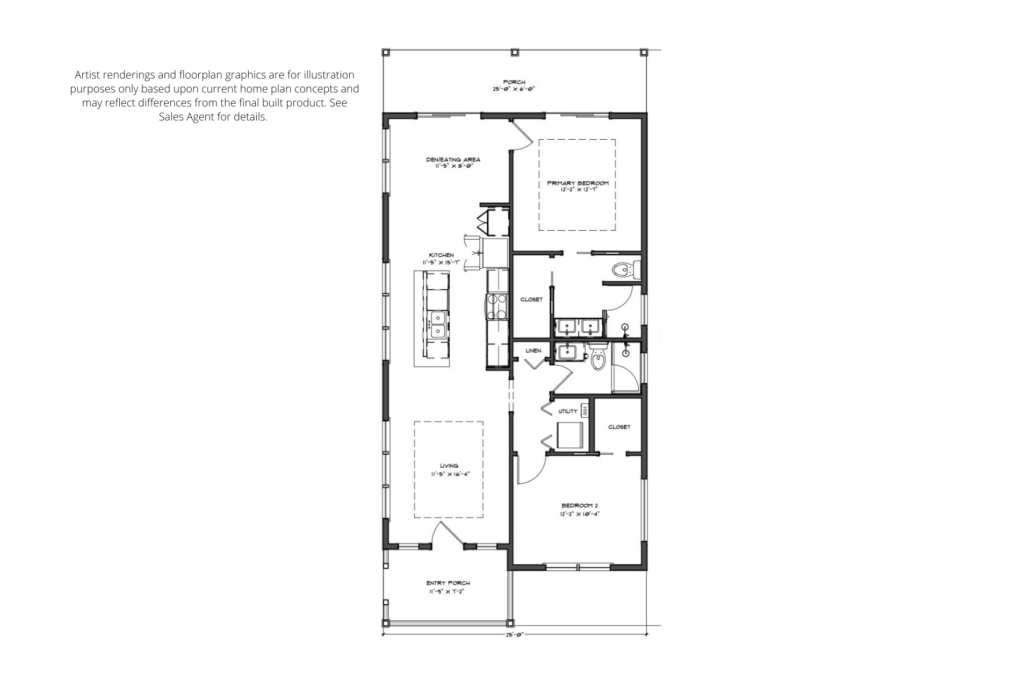Sunny Isle
- Covered Porches
- Fiberglass Door
- Energy-efficient
- Open Floorplan
- Quartz Countertops
The Sunny Isle floor plan is a 2-bedroom, 2-bathroom, gorgeous open concept. This 1,060-square-foot home embodies the essence of comfort and simple living. As you step onto the covered front porch, you’re immediately greeted by the high-quality and energy-efficient materials. The fiberglass front door, metal roofing, and Hardie Plank® siding are some examples. The kitchen is nestled between the living area and a rear flex space. It is graced by high-quality quartz countertops, a large kitchen island, and stainless steel appliances. Past the flex space, you can access sliding glass doors leading you onto the back-covered patio, also accessible through the primary suite. Both bathrooms feature walk-in showers.


Be among the first to know when new homes are available and keep up with new opportunities. Join our VIP List to ensure you get the latest updates.