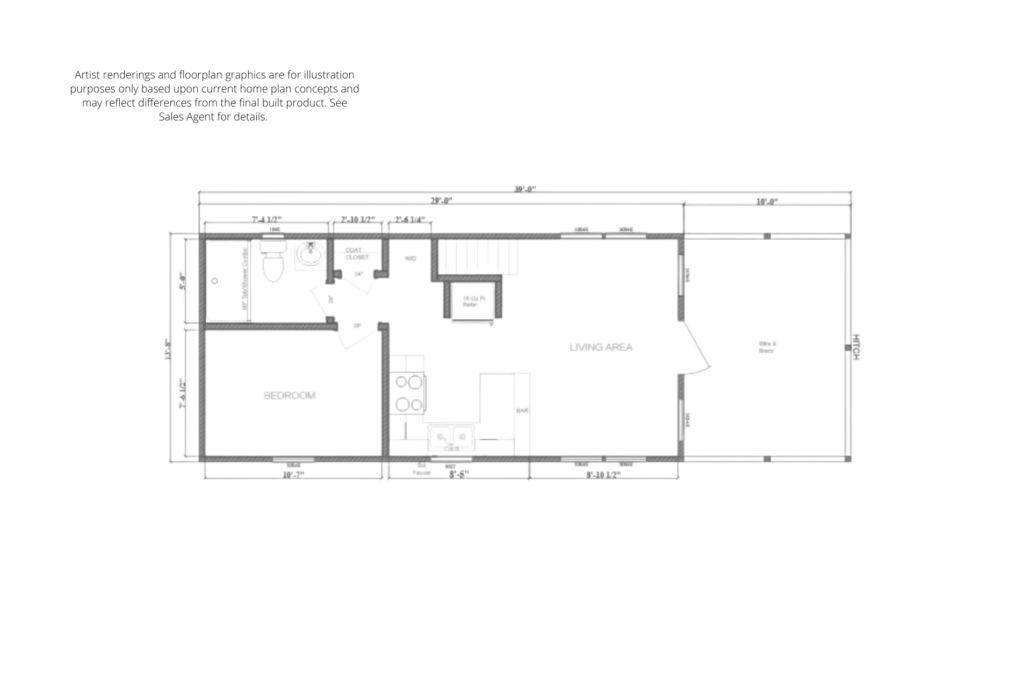Horseshoe
- Vaulted Ceilings
- Large Storage Space
- Optional Loft
- High-Quality Home
- Large Windows
The Horseshoe is a distinctive home floor plan built by Stone Canyon Cabins®. This compact one-bedroom, one-bathroom has a total living space of 396 square feet. Outdoor living is a key consideration in this floor plan, featuring a ten-foot covered front porch. This tiny home showcases a spacious living area adorned with large windows, vaulted ceilings, and recessed lighting. One of the standout features of the Horseshoe is its horseshoe-shaped kitchen. This layout adds a touch of character to the home and provides additional counter space. The bedroom includes a built-in chest and wardrobe. The Horseshoe offers an optional large loft area. This feature is especially valuable in tiny homes, where space is at a premium.


Be among the first to know when new homes are available and keep up with new opportunities. Join our VIP List to ensure you get the latest updates.